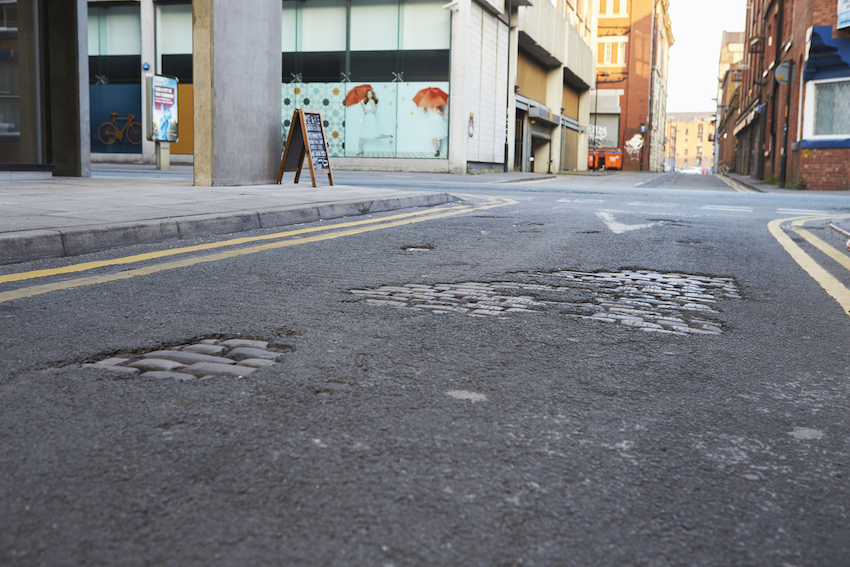Do It Yourself: How To Pour Concrete
Long-lasting, versatile, and economical, done right a new patio can be a beautiful rendition to your property. No matter the design, or the project placement, a concrete patio can provide a fun area to enjoy the outdoors and add a prominent feature to your landscape.
Before we tackle how to pour concrete, we must take the initiative to understand the fundamentals behind our material.
Grasping the core basis of our materials is what will pave the roadway for a successful project.
In its initial state, concrete is a blend of paste, aggregates, and rocks. Through hydration, this adhesive material will harden and gain the capacity to develop the proper framework for our concrete project.
Being able to manipulate a chemical reaction is a remarkable trait. When newly mixed, it is plastic and malleable, vigorous and durable when hardened. Economical. Versatile. Durable. Building materials available. Regardless of your skill level, developing a sidewalk, patio, or floor with concrete blends can be achieved successfully. In most circumstances, you will have to construct a framework either by digging or building molds. Shovel as needed and assemble a frame with 2x4s to accommodate your layout. Now, compose the slope with makeshift posts. Then, use nails to connect stakes to the structures that you have built. If you prefer, you can also make use of clamps to secure the arrangements in place. Use a level to establish that you have the proper grade for your slope. Once you have confirmed the slope, substitute permanent stakes for securing the form in place.
Concrete is poured best when temperatures are between 40 to 80 degrees Fahrenheit. Scorching heat and direct sunlight can cause your concrete to cure too quickly. Extreme climates will cause it to fracture, while cold air will prevent the concrete from setting. Plan the pour when the weather favors moderate temperatures to avoid future damage. To keep water from flooding or merging on the patio surface, give your patio a slight, rain-shedding slope. The site needs to be prepared before the concrete can be placed: the area needs to be properly cleared and cleaned.
A sub-base of a minimum of 4 inches of granular fill or road base is justified except the soil is very dense and stable. The sub-base fill is placed and compacted over the complete area where concrete will be installed, with a focus to the edges. Whereas it takes strength to build the site excavation, it takes finesse to assemble the form— that is, the wood frame that requires the mount to contain the pour, stabilize its height, and define its shape.
Using the mason’s strings as a reference, begin by positioning 2×4 boards onto the gravel along the perimeter of the landscape area. Set the beams so that their inside edges hit directly below the strings since the internal dimensions of the frame must equal the total size of the project area.
Then, drive in a foot-long stake to separate from your stock of 2×4’s. Drill three-inch deck pins through one into the other to fasten the stakes to the boards. After leveling the form boards, screw them together to finish. To prevent the concrete from bonding with the wood, coat the structure with either vegetable oil or a commercial release agent. Finally, proceed to mix and pour the concrete in uniformly distributed mounds. From there, spread the concrete over the project area with a rake, then smooth out the pavement with a screed board. Use the screed in a sawing motion to remove any excess concrete in front of the board. Once the concrete has lost its finish, go over it with a wood float, using curving motions to smooth the surface. After that, spread the concrete with a stiff-bristled broom to make the surface nonslip. Next, allow for a seasonal expansion and contraction by applying a groover and straightedge to put in control joints. The exterior is floated to further compact the concrete, even out any sinks or high areas, and produce a glossy finish to the surface.



